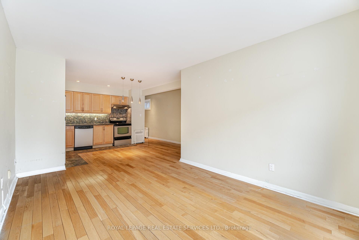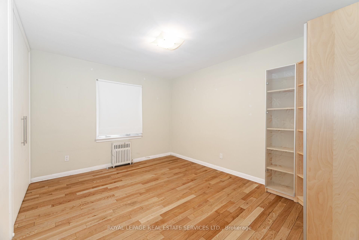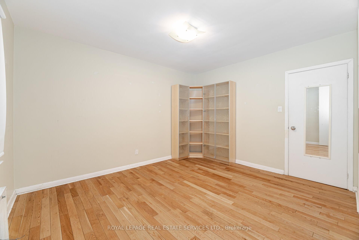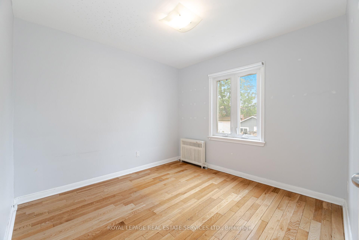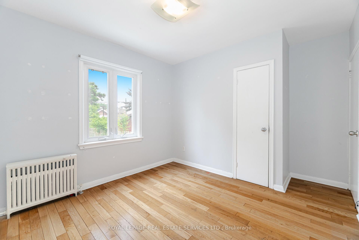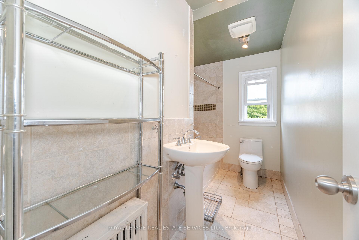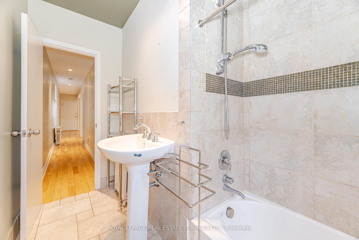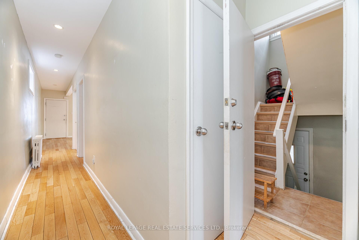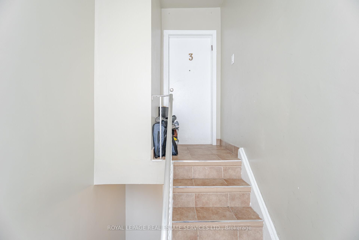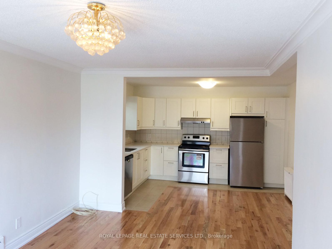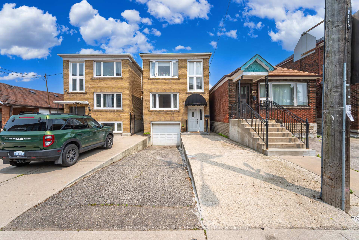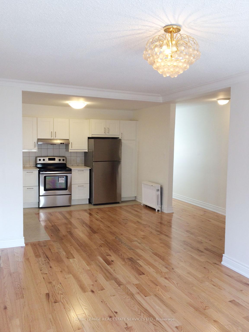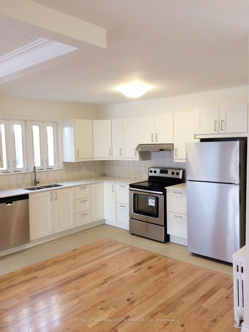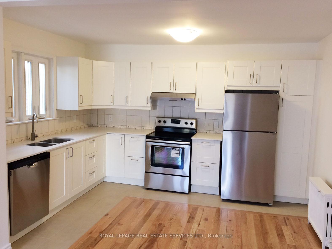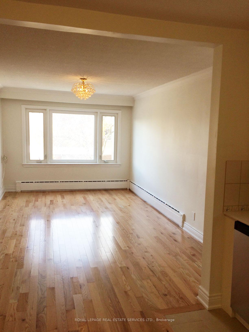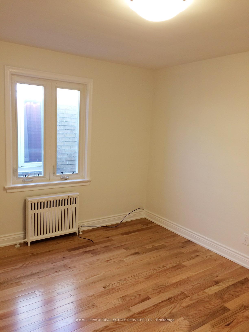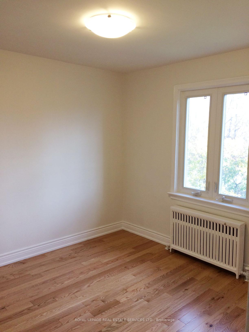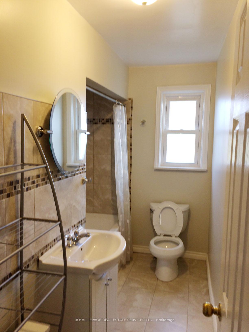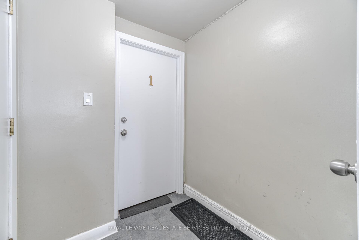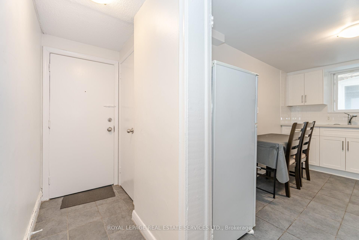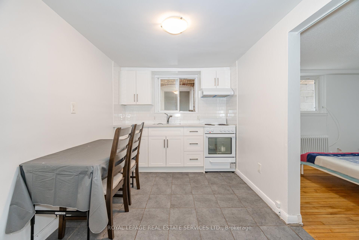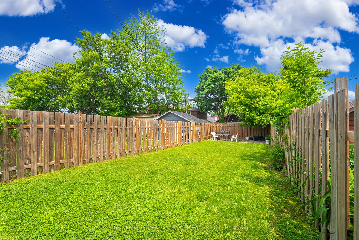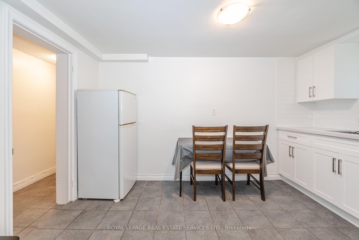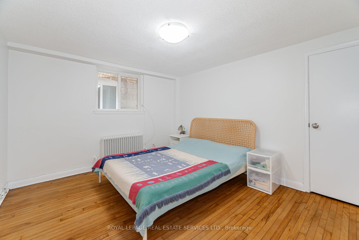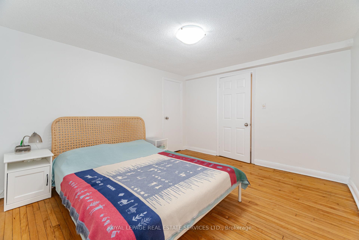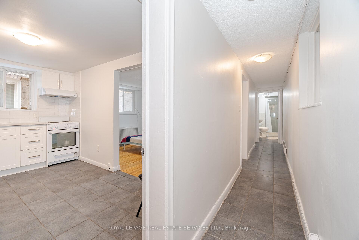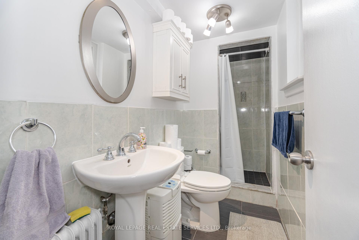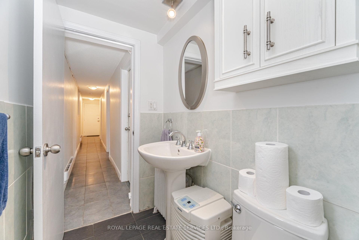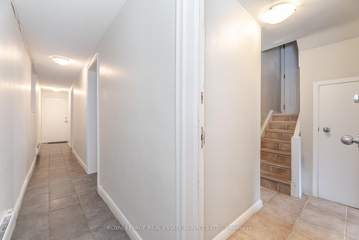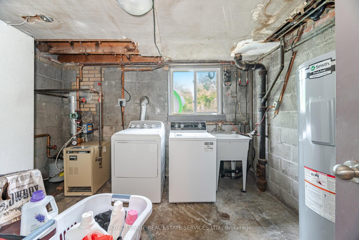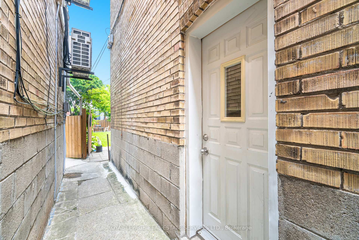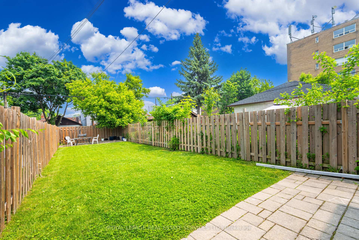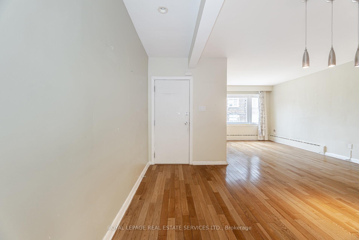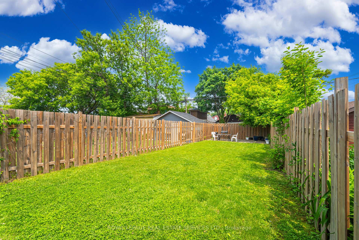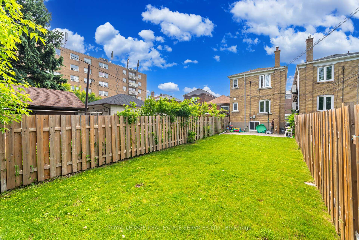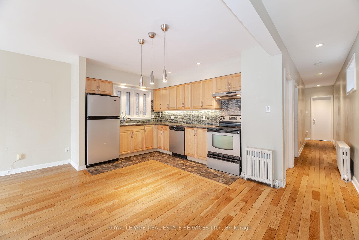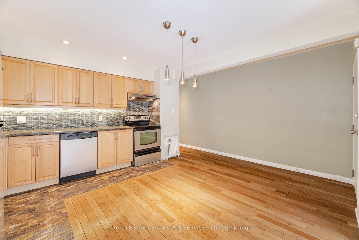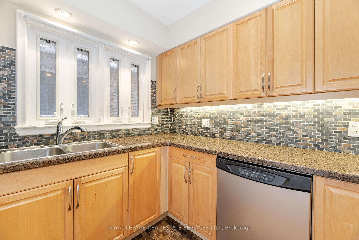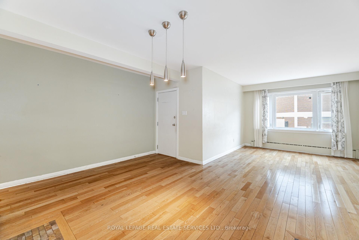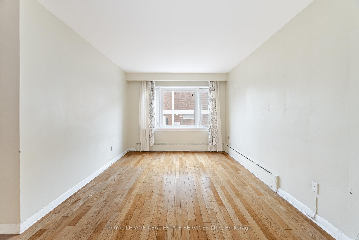|
Key Features: Vacant possession. Move in or lease out immediately with only one tenant obligation. Private Driveway: Enjoy the convenience of dedicated off-street parking. Unbeatable Location Steps away from public transit, top school, parks, and everyday amenities. Investors Dream: A prime opportunity to start or grow your real estate portfolio in a high-demand area. Apt 1. Fully Renovated in 2023. This unit underwent a complete renovation in 2023, featuring high-quality finishes and modern upgrades throughout, including new tile flooring in the kitchen, hallways, and bathroom. Upgraded bathroom with new shower tiles, shower unit, sink and toilet. Modern kitchen appliances, including a brand-new stove and refrigerator. Apt 2. Fully Reconstructed in 2008 with Premium Finishes. This unit has been completely rebuilt, focusing on quality, functionality, and modern design. Key upgrades include all-new electrical and plumbing systems for peace of mind and long-term reliability. Open-concept kitchen featuring new appliances, including a stove, dishwasher, and refrigerator. Real hardwood flooring throughout the living areas and hallways.Stylish tilework in the bathroom and partial tiling in the kitchen. Fully renovated bathroom with a new bathtub, ventilation system, toilet, and sink. Apt 3. Major Renovations Were completed in 2016. This upper-level unit underwent significant upgrades, combining comfort, quality, and thoughtful design. Real hardwood flooring is featured throughout for a warm, elegant finish. Enhanced soundproofing with upgraded materials installed between the floor and the ceiling of Apartment 2, replacing outdated glass wool insulation. Open-concept kitchen featuring modern appliances, including a refrigerator, stove, and dishwasher. Fully renovated bathroom featuring new tiles, sink, shower, bathtub, and toilet. Kitchen tiles for added durability and style.
|

