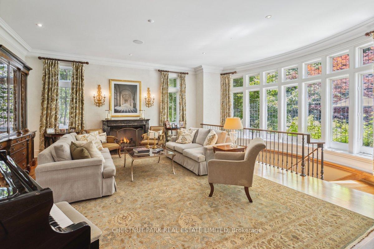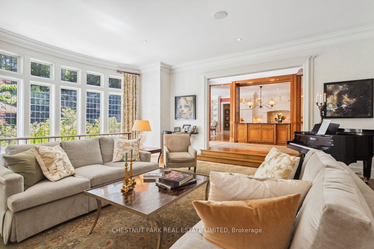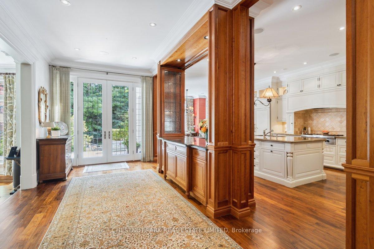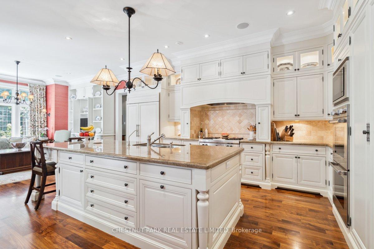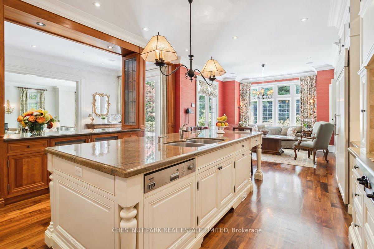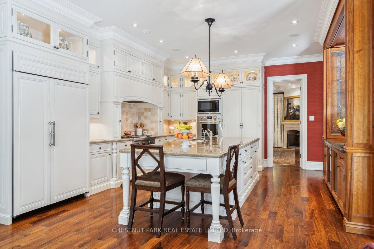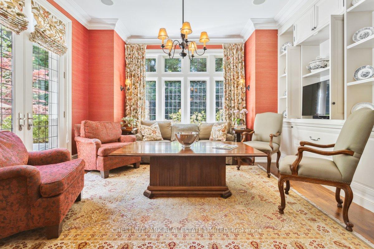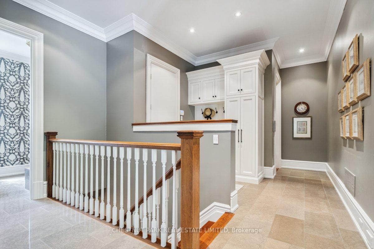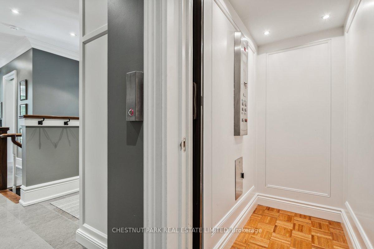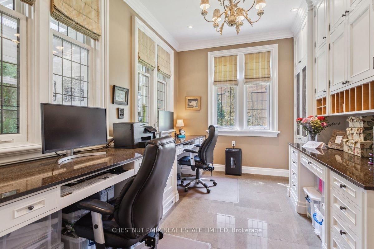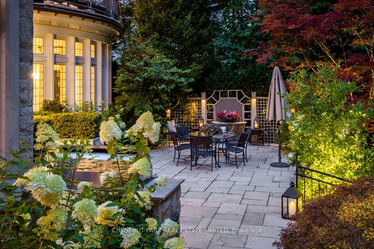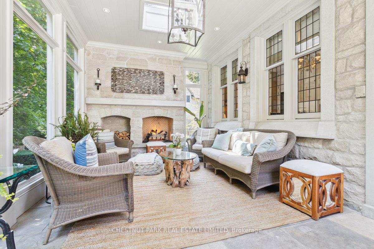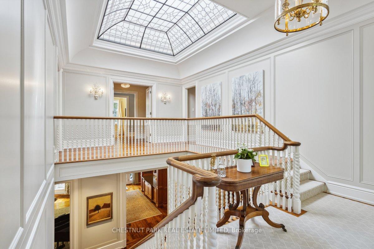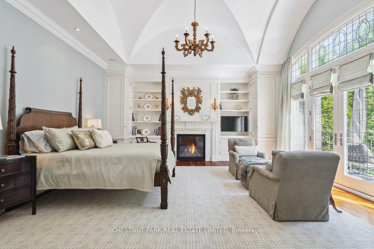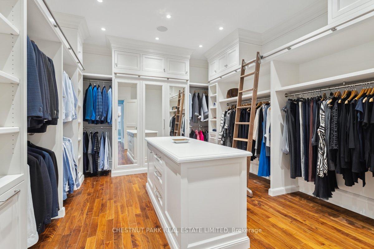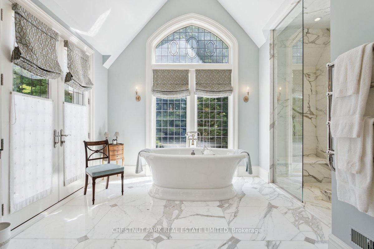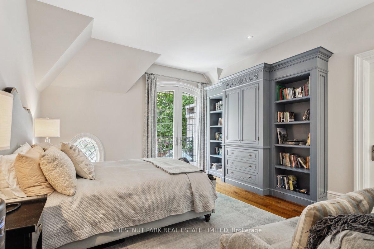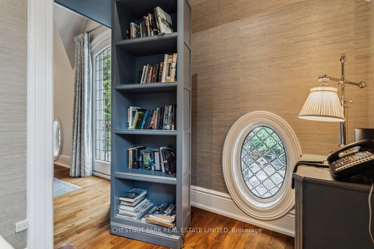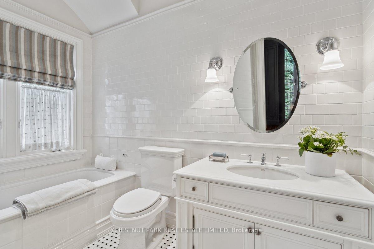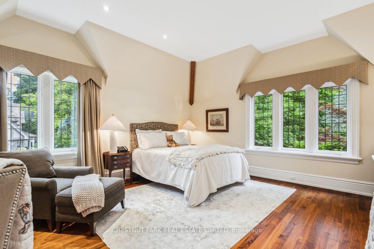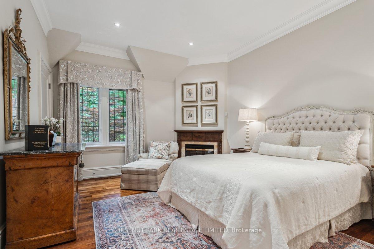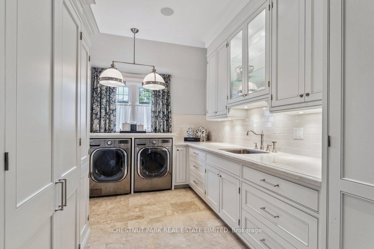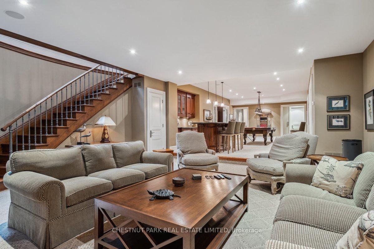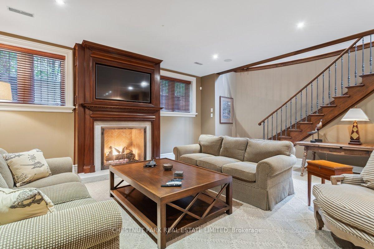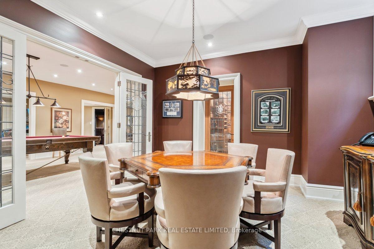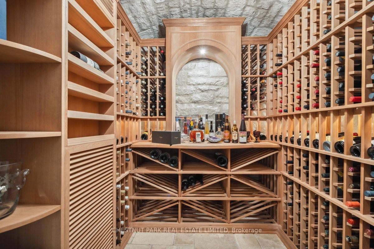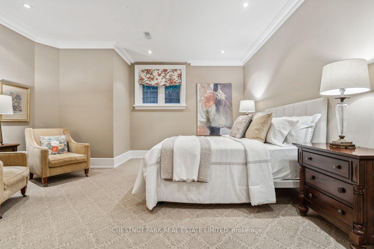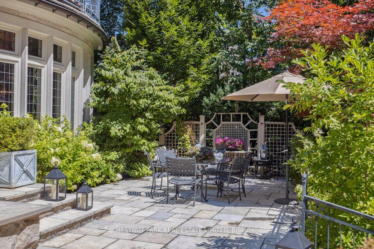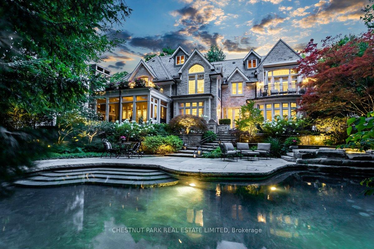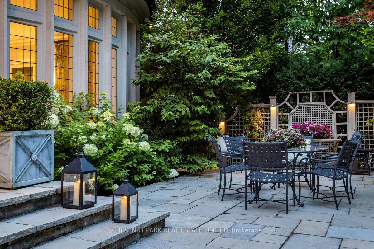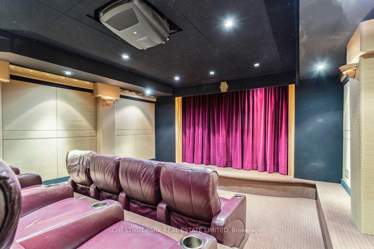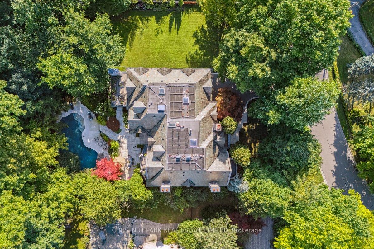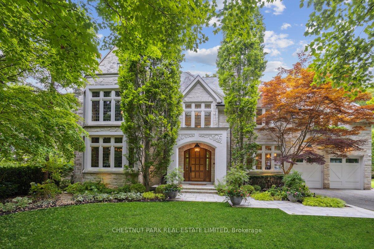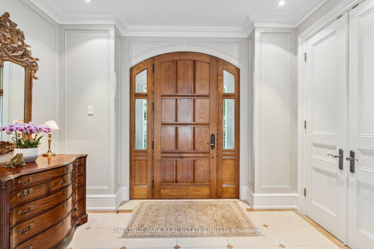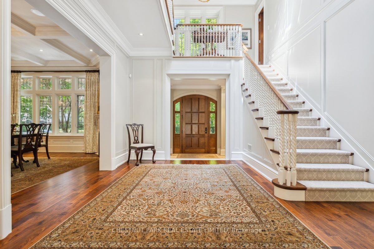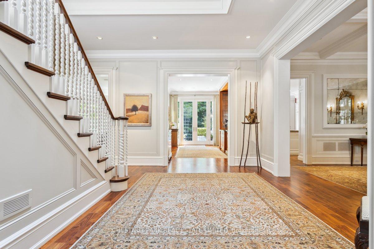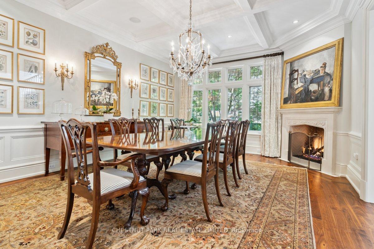|
Nestled beside the Rosedale Golf Course, this much-admired residence in Hoggs Hollow seamlessly blends timeless craftsmanship with contemporary luxury in one of Torontos most prestigious enclaves. Set on a private, beautifully landscaped lot, it offers rare serenity just minutes from the citys core. The grand, light-filled foyer features a dramatic skylight and sweeping staircase, setting the tone for the elegant interiors. The formal living room, ideal for both casual and refined entertaining, opens to tiered stone patios and a lush, south-facing garden. The chefs kitchen is a culinary haven with custom cabinetry, granite countertops, a large island, and premium appliances, flowing into a warm den and refined dining room perfect for hosting. A magnificent two-storey library, clad in walnut paneling, surrounds a fireplace and bookcases, with a mezzanine and study above offering a tranquil retreat. In the main floors west wing, a charming three-season room with a floor-to-ceiling stone fireplace provides a cozy space to enjoy the gardens in comfort. This wing also includes a private office with built-ins, a 3-piece bath, large mudroom with storage, elevator access to all floors, and a direct entry garage. Upstairs, the luxurious primary suite features a fireplace, balcony, spa-inspired marble ensuite, and a custom dressing room with center island. Three additional bedrooms (two with shared ensuite, one with private bath) and an oversized laundry room complete the level. The lower level includes a large rec room, wet bar lounge, home theatre, games room, wine cellar, fitness studio, and a guest suite with kitchenette. Outside, enjoy a private urban oasis with natural pool, twin rockfalls, hot tub, and expansive patios amid mature trees and perennial gardens. The wide 45-ft west yard offers space for play, gardening, or future expansion. Experience the video tour to fully appreciate this exceptional offering.
|

