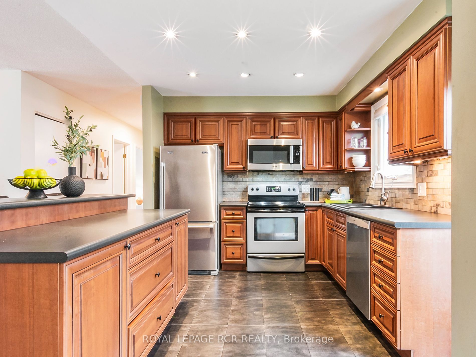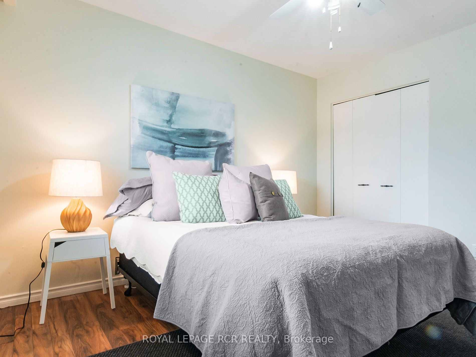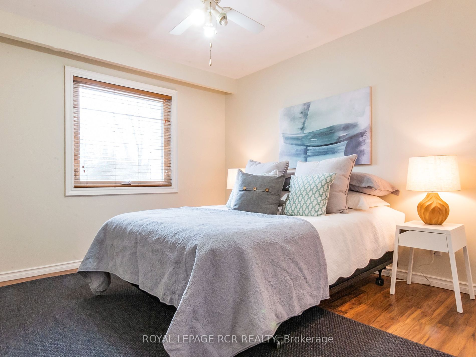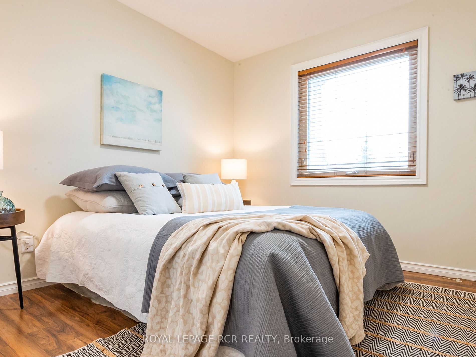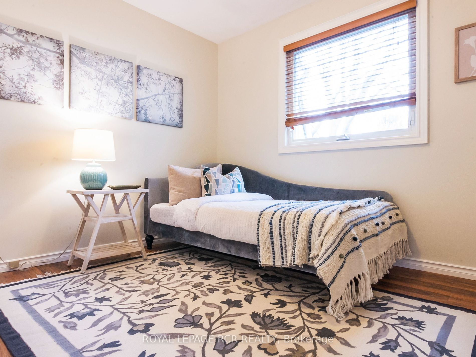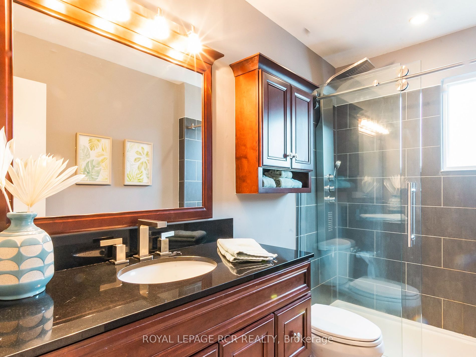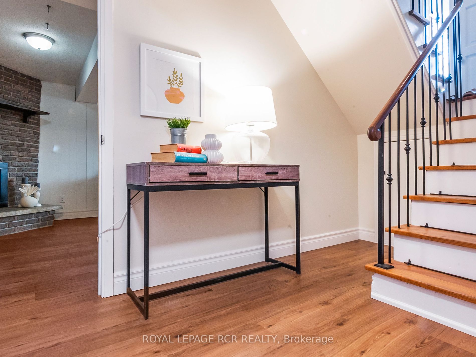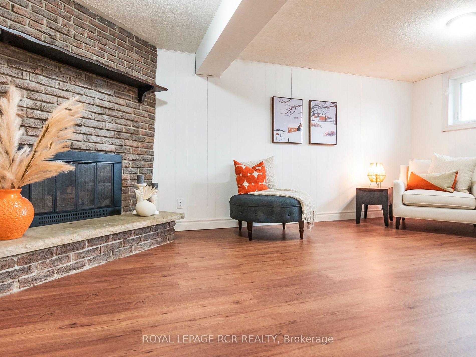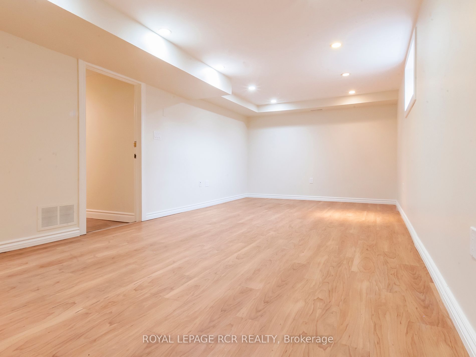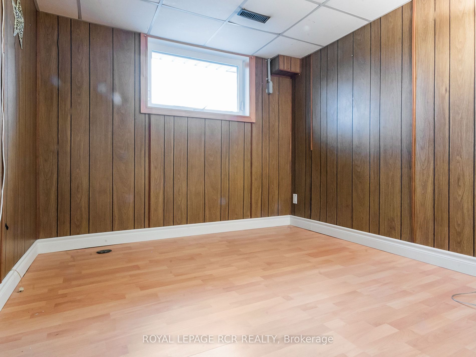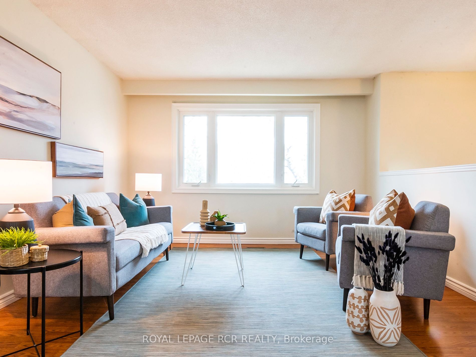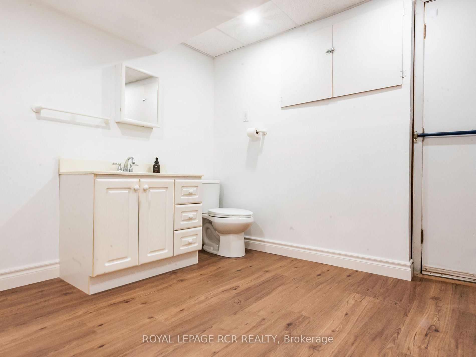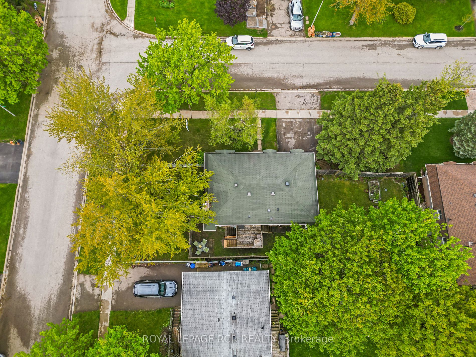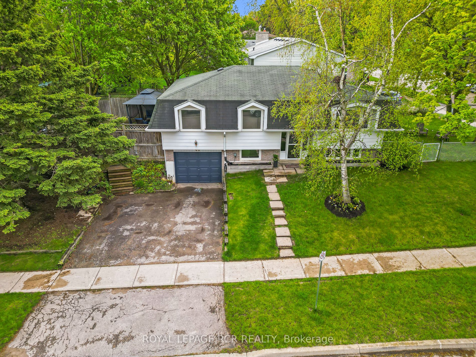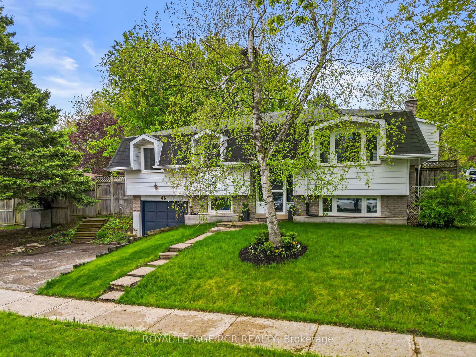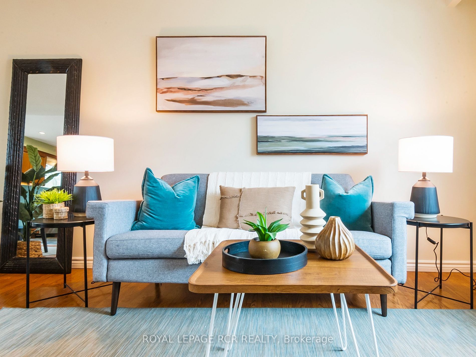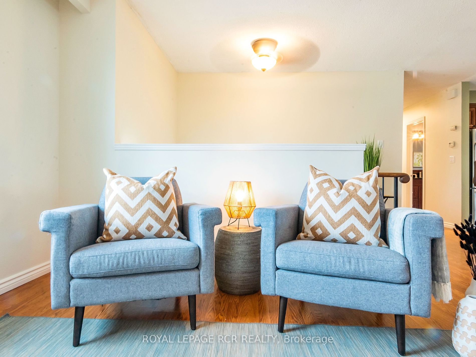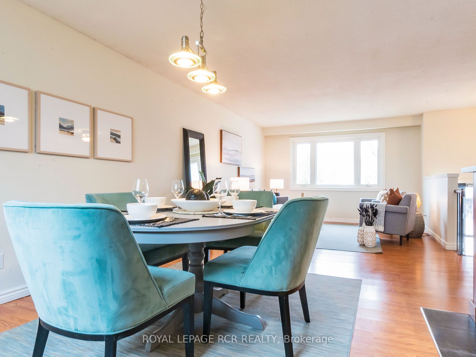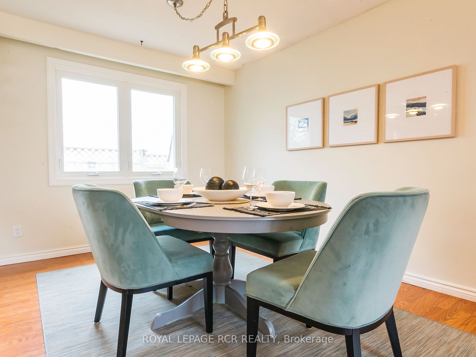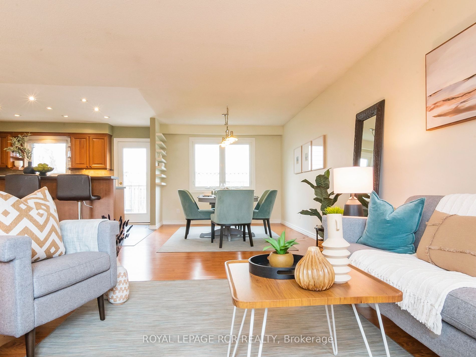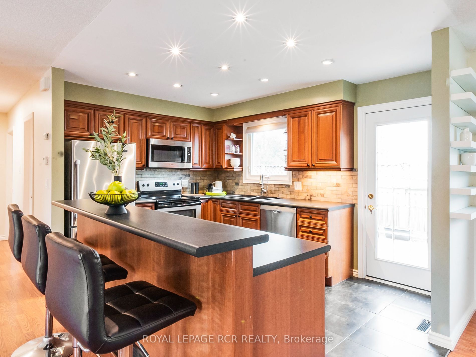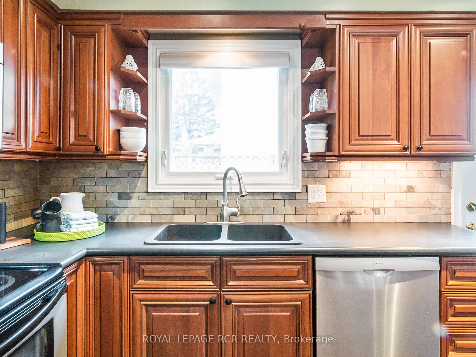|
Nestled within one of Orangeville's most sought-after neighbourhoods, situated amidst mature trees & peaceful streets the tranquil ambience is palpable. Warm & inviting interior seamlessly combines the living, dining & kitchen areas. Thoughtfully designed kitchen boasts s/s appliances, ample natural light, w/o to raised deck & generous island ideal for prep or casual dining. 3 beds on this level serviced by updated 3pc bath w/ lg walk-in shower. Fin lower level offers a versatile space for customization. Family rm & 4th bed ft lg above-grade windows. Built-in 1 car garage converted into spacious rec rm. Whether envisioning a home office, media rm, fitness centre or guest suite the potential is limitless. Rec rm could be converted back to garage at Seller's expense by removing north wall (garage door & all components still exist) or could have heat or kitchen added thanks to existing natural gas line.
|

